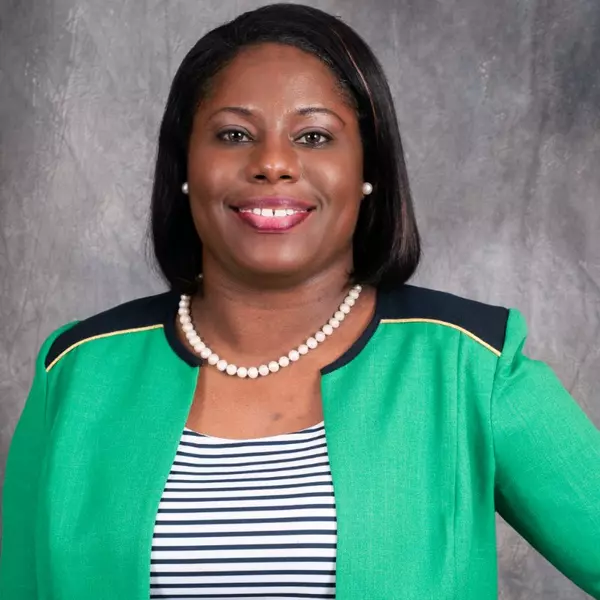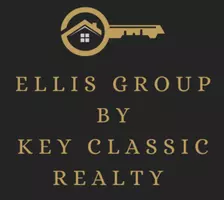$295,000
$295,000
For more information regarding the value of a property, please contact us for a free consultation.
4 Beds
2 Baths
1,828 SqFt
SOLD DATE : 05/08/2025
Key Details
Sold Price $295,000
Property Type Single Family Home
Sub Type Single Family Residence
Listing Status Sold
Purchase Type For Sale
Square Footage 1,828 sqft
Price per Sqft $161
Subdivision Chanler Ridge
MLS Listing ID S5123047
Sold Date 05/08/25
Bedrooms 4
Full Baths 2
HOA Fees $33/qua
HOA Y/N Yes
Originating Board Stellar MLS
Annual Recurring Fee 400.0
Year Built 2006
Annual Tax Amount $4,858
Lot Size 6,534 Sqft
Acres 0.15
Property Sub-Type Single Family Residence
Property Description
MOVE IN READY!! 4-bedroom, 2-bathroom home offers a spacious open floor plan with volume ceilings. A welcoming foyer leads into the bright living area and kitchen, featuring a large breakfast bar, closet pantry, and gas appliances, including a new stove and refrigerator (2024).
The primary suite offers dual sinks, a soaking tub, two walk in closets, and a separate shower. A separate indoor laundry room adds storage, while gas hookups for the dryer and water heater provide utility savings. Recent updates include a new roof and AC (2023) and a fenced yard (2022).
Enjoy outdoor living on the covered lanai and the convenience of a two-car garage with direct kitchen access. Community amenities include a pool, clubhouse, tennis courts, playgrounds, a dog park, and nature trails. Located near major highways, shopping, and dining, this home features a neutral palette and is ready to customize to your style.
Schedule a showing today!
Location
State FL
County Polk
Community Chanler Ridge
Area 33844 - Haines City/Grenelefe
Interior
Interior Features Ceiling Fans(s), Eat-in Kitchen, High Ceilings, Living Room/Dining Room Combo, Open Floorplan, Primary Bedroom Main Floor, Solid Surface Counters, Solid Wood Cabinets, Walk-In Closet(s)
Heating Electric
Cooling Central Air, Attic Fan
Flooring Carpet, Ceramic Tile, Luxury Vinyl
Fireplace false
Appliance Dishwasher, Range, Refrigerator
Laundry Laundry Room
Exterior
Exterior Feature Lighting, Sidewalk, Sliding Doors
Garage Spaces 2.0
Community Features Clubhouse, Dog Park, Playground, Pool, Sidewalks, Tennis Court(s)
Utilities Available Cable Available, Electricity Connected, Sewer Connected
Roof Type Shingle
Attached Garage true
Garage true
Private Pool No
Building
Story 1
Entry Level One
Foundation Slab
Lot Size Range 0 to less than 1/4
Sewer Public Sewer
Water Public
Structure Type Block,Concrete,Stucco
New Construction false
Others
Pets Allowed Number Limit, Yes
Senior Community No
Ownership Fee Simple
Monthly Total Fees $33
Acceptable Financing Cash
Membership Fee Required Required
Listing Terms Cash
Num of Pet 2
Special Listing Condition None
Read Less Info
Want to know what your home might be worth? Contact us for a FREE valuation!

Our team is ready to help you sell your home for the highest possible price ASAP

© 2025 My Florida Regional MLS DBA Stellar MLS. All Rights Reserved.
Bought with KELLER WILLIAMS LEGACY REALTY
GET MORE INFORMATION


