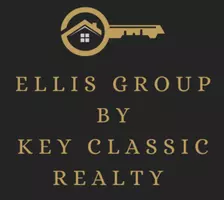$725,000
$750,000
3.3%For more information regarding the value of a property, please contact us for a free consultation.
5 Beds
5 Baths
3,586 SqFt
SOLD DATE : 09/13/2024
Key Details
Sold Price $725,000
Property Type Single Family Home
Sub Type Single Family Residence
Listing Status Sold
Purchase Type For Sale
Square Footage 3,586 sqft
Price per Sqft $202
Subdivision Carrillon Estates
MLS Listing ID T3528399
Sold Date 09/13/24
Bedrooms 5
Full Baths 3
Half Baths 2
HOA Fees $95/ann
HOA Y/N Yes
Originating Board Stellar MLS
Annual Recurring Fee 1148.0
Year Built 2003
Annual Tax Amount $5,723
Lot Size 10,454 Sqft
Acres 0.24
Lot Dimensions 80x130
Property Sub-Type Single Family Residence
Property Description
Welcome to this stunning home located in the gated Carrillon Estates community. This meticulously maintained home offers an ideal blend of modern comforts and timeless elegance, making it the perfect sanctuary for those seeking both luxury and convenience.
As you step inside the grand foyer, you'll be greeted by a spacious open floor plan. The expansive living area features high ceilings and stylish finishes, creating an inviting atmosphere for both relaxation and entertainment. The gourmet kitchen boasts stainless steel appliances, granite countertops, and ample cabinet space with soft close drawers, ensuring every culinary endeavor is a delight.
With a brand new roof (2024), new AC units, a freshly painted exterior, and many additional upgrades, this home is truly turn key. Offering 5 generously sized bedrooms and a bonus area, this home provides plenty of space for family and guests. The main suite is a true retreat, complete with a walk-in closet and a luxurious en-suite bathroom featuring dual vanities, a soaking tub, and a separate shower.
Step outside to your private oasis, where a covered patio complete with pool and spa overlooks a beautifully landscaped yard, perfect for outdoor dining or simply unwinding in the Florida sunshine. This outdoor living space comes complete with a separate half bath, perfect for pool days.
Located in the desirable Carrillon Estates community in Carrollwood, this home provides easy access to major highways, making commutes to the airport, the beaches, and other attractions a breeze. Don't miss the opportunity to make this exquisite home yours. Schedule a showing today and experience the perfect blend of comfort, style, and location!
Location
State FL
County Hillsborough
Community Carrillon Estates
Area 33625 - Tampa / Carrollwood
Zoning PD
Rooms
Other Rooms Bonus Room
Interior
Interior Features Cathedral Ceiling(s), Ceiling Fans(s), High Ceilings, Kitchen/Family Room Combo, Vaulted Ceiling(s), Walk-In Closet(s)
Heating Central
Cooling Central Air
Flooring Carpet, Ceramic Tile
Fireplaces Type Gas
Fireplace true
Appliance Dishwasher, Disposal, Electric Water Heater, Microwave
Laundry Laundry Room
Exterior
Exterior Feature Irrigation System, Rain Gutters, Sliding Doors
Parking Features Driveway, Garage Door Opener
Garage Spaces 3.0
Pool In Ground
Community Features Deed Restrictions, Gated Community - No Guard
Utilities Available BB/HS Internet Available, Cable Available, Electricity Connected, Sewer Connected, Street Lights, Water Connected
Amenities Available Gated
Waterfront Description Pond
View Y/N 1
View Water
Roof Type Shingle
Porch Covered, Patio, Screened
Attached Garage true
Garage true
Private Pool Yes
Building
Story 2
Entry Level Two
Foundation Slab
Lot Size Range 0 to less than 1/4
Builder Name Taylor Morrison
Sewer Public Sewer
Water Public
Structure Type Block,Stucco,Wood Frame
New Construction false
Schools
Elementary Schools Citrus Park-Hb
Middle Schools Sergeant Smith Middle-Hb
High Schools Sickles-Hb
Others
Pets Allowed Yes
Senior Community No
Ownership Fee Simple
Monthly Total Fees $95
Acceptable Financing Cash, Conventional, VA Loan
Membership Fee Required Required
Listing Terms Cash, Conventional, VA Loan
Special Listing Condition None
Read Less Info
Want to know what your home might be worth? Contact us for a FREE valuation!

Our team is ready to help you sell your home for the highest possible price ASAP

© 2025 My Florida Regional MLS DBA Stellar MLS. All Rights Reserved.
Bought with FUTURE HOME REALTY INC
GET MORE INFORMATION


