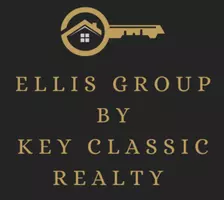
Allison James-Ellis
Ellis Group by Key Classic Realty
atyourservicerealtor@buycentralfloridahomes.com +1(954) 856-43393 Beds
2 Baths
1,743 SqFt
3 Beds
2 Baths
1,743 SqFt
Open House
Sun Nov 09, 12:00pm - 2:00pm
Key Details
Property Type Single Family Home
Sub Type Single Family Residence
Listing Status Active
Purchase Type For Sale
Square Footage 1,743 sqft
Price per Sqft $243
Subdivision Nautique/Waterside
MLS Listing ID A4671129
Bedrooms 3
Full Baths 2
HOA Fees $694/qua
HOA Y/N Yes
Annual Recurring Fee 2778.0
Year Built 2024
Annual Tax Amount $6,603
Lot Size 5,227 Sqft
Acres 0.12
Property Sub-Type Single Family Residence
Source Stellar MLS
Property Description
The 1,743-square-foot layout includes 3 bedrooms, 2 baths, a flex room, and a two-car rear-load garage. The long foyer is flanked by two bedrooms and a shared bath on the right and a flex space, ideal for a home office or media room, on the left. The main living area features an open kitchen with abundant cabinet and counter space, a large island, quartz countertops, and tile flooring throughout the primary living spaces. The owner's suite is tucked off the great room and includes a spacious walk-in closet and a well-appointed bath with dual sinks and a large walk-in shower. A laundry room is located at the rear of the home before leading to the attached two-car garage, offering practical storage for beach gear, bikes, and seasonal items. The home is equipped with impact windows and doors throughout for peace of mind.
Nautique amenities include a pool overlooking Kingfisher Lake, pickleball courts, a playground, a dog park, and miles of walking and biking trails. Lawn care and irrigation is included in the monthly HOA.
Location
State FL
County Sarasota
Community Nautique/Waterside
Area 34240 - Sarasota
Zoning VPD
Interior
Interior Features Living Room/Dining Room Combo, Primary Bedroom Main Floor
Heating Central
Cooling Central Air
Flooring Carpet, Tile
Fireplace false
Appliance Cooktop, Dishwasher, Disposal, Dryer, Microwave, Refrigerator, Washer
Laundry Laundry Room
Exterior
Exterior Feature Rain Gutters
Garage Spaces 2.0
Community Features Community Mailbox, Dog Park, Playground, Pool
Utilities Available Cable Available, Electricity Connected, Sewer Connected, Water Connected
Roof Type Shingle
Attached Garage true
Garage true
Private Pool No
Building
Entry Level One
Foundation Slab
Lot Size Range 0 to less than 1/4
Builder Name M/I
Sewer Public Sewer
Water Public
Structure Type Block
New Construction false
Schools
Elementary Schools Tatum Ridge Elementary
Middle Schools Mcintosh Middle
High Schools Booker High
Others
Pets Allowed Cats OK, Dogs OK
Senior Community No
Ownership Fee Simple
Monthly Total Fees $231
Acceptable Financing Cash, Conventional, FHA, VA Loan
Membership Fee Required Required
Listing Terms Cash, Conventional, FHA, VA Loan
Special Listing Condition None


"My job is to find and attract mastery-based agents to the office, protect the culture, and make sure everyone is happy! "
atyourservicerealtor@buycentralfloridahomes.com
1230 Oakley Seaver Dr Suite 101, Clermont , Florida, 34711, USA






