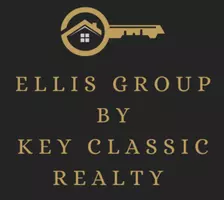
Bought with
2 Beds
1 Bath
624 SqFt
2 Beds
1 Bath
624 SqFt
Key Details
Property Type Mobile Home
Sub Type Mobile Home
Listing Status Active
Purchase Type For Rent
Square Footage 624 sqft
Subdivision De Soto Community Unit One
MLS Listing ID A4671037
Bedrooms 2
Full Baths 1
Construction Status Completed
HOA Y/N No
Year Built 1967
Lot Size 3,049 Sqft
Acres 0.07
Property Sub-Type Mobile Home
Source Stellar MLS
Property Description
Tidevue Estates' amenities include a heated community pool, shuffleboard, and the clubhouse has a library, craft room, kitchen, billiard room, laundry, and a fitness center. Tidevue Estates also has many planned activities for its residents such as, exercise classes, golf, dance lessons, shuffleboard, and pickleball. You will be close to all Ellenton has . Less than 10 minutes from Ellenton Outlets, parks, numerous restaurants, banks, and grocery stores. Located near both Anna Maria Beach and Bradenton Beach. Ryntal Property Management has partnered with Obligo to provide a security deposit alternative to qualified renters! Call today for more information. Submit all applications to Ryntal Property Management ONLY!
Qualifications: We run a complete background check that includes credit, income verification, prior landlord and eviction history. In terms of credit, we look at the entire picture as opposed to just the credit score, but in general, we do require a score over 550.
Location
State FL
County Manatee
Community De Soto Community Unit One
Area 34222 - Ellenton
Direction E
Interior
Interior Features Ceiling Fans(s), Living Room/Dining Room Combo, Open Floorplan, Primary Bedroom Main Floor, Solid Surface Counters, Solid Wood Cabinets, Thermostat, Walk-In Closet(s), Window Treatments
Heating Electric
Cooling Central Air
Flooring Carpet, Laminate
Furnishings Unfurnished
Fireplace false
Appliance Range, Range Hood, Refrigerator
Laundry Electric Dryer Hookup, Washer Hookup
Exterior
Exterior Feature Rain Gutters, Sidewalk
Parking Features Driveway
Community Features Clubhouse, Pool, Sidewalks
Utilities Available Cable Available, Electricity Connected, Public, Sewer Connected, Water Connected
Amenities Available Clubhouse, Pool, Shuffleboard Court
Porch Patio
Garage false
Private Pool No
Building
Lot Description Sidewalk, Paved
Story 1
Entry Level One
Sewer Public Sewer
Water Public
New Construction false
Construction Status Completed
Schools
Elementary Schools Blackburn Elementary
Middle Schools Buffalo Creek Middle
High Schools Palmetto High
Others
Pets Allowed No
Senior Community Yes
Membership Fee Required None
Virtual Tour https://www.propertypanorama.com/instaview/stellar/A4671037


"My job is to find and attract mastery-based agents to the office, protect the culture, and make sure everyone is happy! "
atyourservicerealtor@buycentralfloridahomes.com
1230 Oakley Seaver Dr Suite 101, Clermont , Florida, 34711, USA






