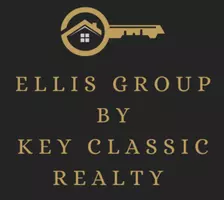
Bought with
4 Beds
3 Baths
1,899 SqFt
4 Beds
3 Baths
1,899 SqFt
Key Details
Property Type Single Family Home
Sub Type Single Family Residence
Listing Status Active
Purchase Type For Sale
Square Footage 1,899 sqft
Price per Sqft $173
Subdivision Heather Lakes Unit Xxvii Ph
MLS Listing ID TB8444901
Bedrooms 4
Full Baths 2
Half Baths 1
Construction Status Completed
HOA Fees $240/qua
HOA Y/N Yes
Annual Recurring Fee 960.0
Year Built 1996
Annual Tax Amount $1,349
Lot Size 3,920 Sqft
Acres 0.09
Lot Dimensions 35x106
Property Sub-Type Single Family Residence
Source Stellar MLS
Property Description
This inviting two-story residence offers the perfect opportunity for first-time homeowners or savvy investors alike. Step inside to discover beautiful hardwood flooring (2023) flowing throughout the upstairs, adding warmth and elegance to every room. The spacious primary suite features an ensuite bath with a garden tub, separate stand-up shower, and walk-in closet. The three additional bedrooms are bright and airy, each with its own walk-in closet.
Enjoy a modern kitchen with newer cabinets, a formal dining area perfect for family meals, and a patio door leading out to a large backyard ideal for outdoor entertaining or relaxing evenings. There's also plenty of space to add your dream screened-in lanai, creating the perfect indoor-outdoor retreat.
Residents can take advantage of wonderful community amenities, including a pool, playground, and basketball court perfect for all ages.
With its unbeatable location and endless potential, this home is move-in ready and waiting for your personal touch. Don't miss your chance to make 1613 Prowmore Drive your next great investment or forever home—schedule your private showing today!
Location
State FL
County Hillsborough
Community Heather Lakes Unit Xxvii Ph
Area 33511 - Brandon
Zoning PD
Rooms
Other Rooms Inside Utility
Interior
Interior Features Eat-in Kitchen, Living Room/Dining Room Combo, Split Bedroom, Walk-In Closet(s)
Heating Central
Cooling Central Air
Flooring Tile, Vinyl
Fireplace false
Appliance Dishwasher, Disposal, Dryer, Microwave, Range, Refrigerator, Washer
Laundry Laundry Closet
Exterior
Exterior Feature Sidewalk
Garage Spaces 2.0
Fence Stone
Community Features Association Recreation - Owned, Pool, Sidewalks
Utilities Available Public
Amenities Available Basketball Court, Pool
Roof Type Shingle
Porch Front Porch, Patio, Rear Porch
Attached Garage true
Garage true
Private Pool No
Building
Story 2
Entry Level Two
Foundation Slab
Lot Size Range 0 to less than 1/4
Sewer Public Sewer
Water Public
Architectural Style Florida
Structure Type Stucco,Frame
New Construction false
Construction Status Completed
Others
Pets Allowed No
HOA Fee Include Pool
Senior Community No
Ownership Fee Simple
Monthly Total Fees $80
Acceptable Financing Cash, Conventional, FHA, VA Loan
Membership Fee Required Required
Listing Terms Cash, Conventional, FHA, VA Loan
Special Listing Condition None
Virtual Tour https://www.propertypanorama.com/instaview/stellar/TB8444901


"My job is to find and attract mastery-based agents to the office, protect the culture, and make sure everyone is happy! "
atyourservicerealtor@buycentralfloridahomes.com
1230 Oakley Seaver Dr Suite 101, Clermont , Florida, 34711, USA






