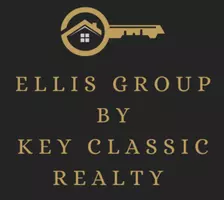
Bought with
3 Beds
2 Baths
1,790 SqFt
3 Beds
2 Baths
1,790 SqFt
Key Details
Property Type Single Family Home
Sub Type Single Family Residence
Listing Status Active
Purchase Type For Sale
Square Footage 1,790 sqft
Price per Sqft $222
Subdivision Chase Groves
MLS Listing ID O6356594
Bedrooms 3
Full Baths 2
Construction Status Completed
HOA Fees $300/ann
HOA Y/N Yes
Annual Recurring Fee 300.0
Year Built 2000
Annual Tax Amount $1,733
Lot Size 7,405 Sqft
Acres 0.17
Property Sub-Type Single Family Residence
Source Stellar MLS
Property Description
Step outside to your private backyard oasis, ideal for weekend barbecues, gardening, or simply soaking in Florida's sunshine. Behind the beauty lies lasting value ... AC replaced in 2023, roof from 2017, windows and doors updated in 2020, and fresh interior and exterior paint ... making this home truly move-in ready. Located in the friendly, established Chase Groves neighborhood, you'll enjoy easy access to top-rated schools, parks, shopping, dining, and highways. 2683 Adele Place isn't just a place to live—it's a place to move, grow, and dream. Home is where stories begin, memories are made, and every journey finds its start. The best journeys always lead home and this one begins here.
Location
State FL
County Seminole
Community Chase Groves
Area 32746 - Lake Mary / Heathrow
Zoning PD
Interior
Interior Features Kitchen/Family Room Combo, Solid Wood Cabinets, Window Treatments, Ceiling Fans(s), Eat-in Kitchen, High Ceilings, Living Room/Dining Room Combo, Primary Bedroom Main Floor, Open Floorplan, Solid Surface Counters, Split Bedroom
Heating Electric, Heat Pump
Cooling Central Air
Flooring Carpet, Ceramic Tile
Furnishings Unfurnished
Fireplace false
Appliance Dishwasher, Disposal, Dryer, Electric Water Heater, Range, Refrigerator, Washer
Laundry Inside, Laundry Room, Washer Hookup, Electric Dryer Hookup
Exterior
Exterior Feature Lighting, Sidewalk, Sliding Doors, Sprinkler Metered
Parking Features Curb Parking, Driveway, Garage Door Opener, Guest, Off Street
Garage Spaces 2.0
Fence Fenced, Wood
Community Features Irrigation-Reclaimed Water, Park, Playground, Sidewalks, Tennis Court(s), Street Lights
Utilities Available Sprinkler Meter, Underground Utilities, BB/HS Internet Available, Electricity Available, Electricity Connected, Fiber Optics, Public, Sprinkler Recycled, Water Available, Water Connected
Amenities Available Basketball Court, Park, Pickleball Court(s), Tennis Court(s)
View City
Roof Type Shingle
Porch Covered, Rear Porch
Attached Garage true
Garage true
Private Pool No
Building
Lot Description Cul-De-Sac, City Limits, Landscaped, Sidewalk, Street Dead-End, Paved
Entry Level One
Foundation Block
Lot Size Range 0 to less than 1/4
Sewer Public Sewer
Water Public
Architectural Style Florida, Ranch
Structure Type Block,Stucco
New Construction false
Construction Status Completed
Schools
Elementary Schools Crystal Lake Elementary
Middle Schools Millennium Middle
High Schools Seminole High
Others
Pets Allowed Yes
Senior Community No
Ownership Fee Simple
Monthly Total Fees $25
Acceptable Financing Cash, Conventional, FHA, VA Loan
Membership Fee Required Required
Listing Terms Cash, Conventional, FHA, VA Loan
Special Listing Condition None


"My job is to find and attract mastery-based agents to the office, protect the culture, and make sure everyone is happy! "
atyourservicerealtor@buycentralfloridahomes.com
1230 Oakley Seaver Dr Suite 101, Clermont , Florida, 34711, USA






