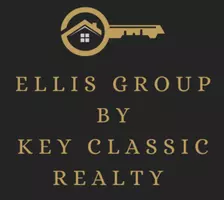
4 Beds
3 Baths
2,212 SqFt
4 Beds
3 Baths
2,212 SqFt
Key Details
Property Type Single Family Home
Sub Type Single Family Residence
Listing Status Active
Purchase Type For Sale
Square Footage 2,212 sqft
Price per Sqft $212
Subdivision Hernando Oaks Ph 1
MLS Listing ID TB8426050
Bedrooms 4
Full Baths 3
HOA Fees $333/qua
HOA Y/N Yes
Annual Recurring Fee 1932.0
Year Built 2006
Annual Tax Amount $3,273
Lot Size 9,583 Sqft
Acres 0.22
Property Sub-Type Single Family Residence
Source Stellar MLS
Property Description
Double entry doors with glass inserts welcome you into a bright foyer that flows to formal living and dining with views of the screened lanai and the course. Polished 32X32 porcelain tile runs throughout the entire home for a clean and cohesive look.
The kitchen shines with freshly painted cabinetry, tiled backsplash, and LG black stainless steel appliances. A large family room anchors the back of the home with sliders to the lanai, fairway views, and a beautiful built in fireplace.
The triple split plan creates privacy with three separate bedroom zones. The primary suite sits on the left side of the home with two closets and a spacious bath featuring a garden tub, walk in shower, and a dual sink vanity. Bedrooms two and three share a remodeled hall bath near the kitchen. Bedroom four is set at the rear with another remodeled full bath that opens to the yard, a perfect setup for a future pool.
Recent improvements include a new roof in 2023, full interior paint (2023), an HVAC system with AC and furnace (2023), an LG black stainless dishwasher (2023), a garbage disposal (2023), ceiling fans and light fixtures throughout (2023), 32X32 porcelain tile installed (2023), a garage door opener (2024), garage door seals and rollers replaced (2024), added insulation over the garage and to the garage door (2024), a smart door lock compatible with Apple HomeKit (2024), rear gutters (2024), a reverse osmosis drinking water system (2025), a hot water heater (2025), a Rachio smart irrigation controller, and whole home network wiring. In addition to that, upgrades between 2021 and 2023 include kitchen cabinets painted and a tile backsplash, toilets replaced in all baths and secondary bath renovations completed.
Enjoy morning coffee and golden hour views from the screened and covered lanai overlooking the second green and the third tee. Hernando Oaks Golf Course offers an eighteen hole par seventy two layout with chipping and putting areas. Everyday errands are minutes away, and major roadways make the commute to Tampa simple.
Move in ready and thoughtfully updated with fairway views. Bring your clubs and your wish list. This one checks the boxes. Homes on the second green with this level of finish are rare. Book a private tour before it is gone.
Location
State FL
County Hernando
Community Hernando Oaks Ph 1
Area 34604 - Brooksville/Masaryktown/Spring Hill
Zoning X
Interior
Interior Features Ceiling Fans(s), Crown Molding, Eat-in Kitchen, Kitchen/Family Room Combo, Living Room/Dining Room Combo, Open Floorplan, Primary Bedroom Main Floor, Solid Surface Counters, Solid Wood Cabinets, Split Bedroom, Stone Counters, Thermostat, Walk-In Closet(s)
Heating Central
Cooling Central Air
Flooring Ceramic Tile, Tile
Fireplaces Type Living Room
Fireplace true
Appliance Dishwasher, Disposal, Dryer, Microwave, Range, Refrigerator, Washer
Laundry Inside, Laundry Room
Exterior
Exterior Feature Lighting, Sidewalk, Sliding Doors
Garage Spaces 3.0
Community Features Deed Restrictions, Gated Community - No Guard, Golf Carts OK, Golf, Street Lights
Utilities Available BB/HS Internet Available, Cable Available, Cable Connected, Electricity Available, Electricity Connected, Public, Sewer Available, Sewer Connected, Underground Utilities, Water Available, Water Connected
View Golf Course
Roof Type Shingle
Attached Garage true
Garage true
Private Pool No
Building
Lot Description On Golf Course
Story 1
Entry Level One
Foundation Slab
Lot Size Range 0 to less than 1/4
Sewer Public Sewer
Water Public
Structure Type Block,Concrete,Stucco
New Construction false
Schools
Elementary Schools Hernando Elementary
Middle Schools D.S. Parrot Middle
High Schools Hernando High
Others
Pets Allowed Cats OK, Dogs OK, Yes
Senior Community No
Ownership Fee Simple
Monthly Total Fees $161
Acceptable Financing Cash, Conventional, FHA, VA Loan
Membership Fee Required Required
Listing Terms Cash, Conventional, FHA, VA Loan
Special Listing Condition None
Virtual Tour https://www.propertypanorama.com/instaview/stellar/TB8426050


"My job is to find and attract mastery-based agents to the office, protect the culture, and make sure everyone is happy! "
atyourservicerealtor@buycentralfloridahomes.com
1230 Oakley Seaver Dr Suite 101, Clermont , Florida, 34711, USA






