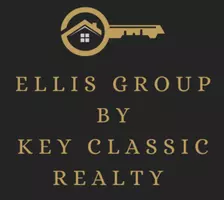
3 Beds
2 Baths
1,441 SqFt
3 Beds
2 Baths
1,441 SqFt
Key Details
Property Type Single Family Home
Sub Type Single Family Residence
Listing Status Active
Purchase Type For Sale
Square Footage 1,441 sqft
Price per Sqft $374
Subdivision Not In Subdivision
MLS Listing ID GC533859
Bedrooms 3
Full Baths 2
HOA Y/N No
Year Built 2006
Annual Tax Amount $2,389
Lot Size 9.390 Acres
Acres 9.39
Property Sub-Type Single Family Residence
Source Stellar MLS
Property Description
Location
State FL
County Gilchrist
Community Not In Subdivision
Area 32619 - Bell
Zoning RES
Interior
Interior Features Ceiling Fans(s), Open Floorplan, Solid Wood Cabinets, Split Bedroom
Heating Central, Electric
Cooling Central Air
Flooring Carpet, Luxury Vinyl
Fireplace false
Appliance Dishwasher, Microwave, Range, Refrigerator, Water Filtration System
Laundry Laundry Closet
Exterior
Exterior Feature Storage
Garage Spaces 1.0
Fence Fenced, Other, Wire
Utilities Available Electricity Connected
Roof Type Shingle
Porch Covered, Patio, Porch
Attached Garage true
Garage true
Private Pool No
Building
Entry Level One
Foundation Slab
Lot Size Range 5 to less than 10
Sewer Septic Tank
Water Well
Structure Type HardiPlank Type
New Construction false
Others
Senior Community No
Ownership Fee Simple
Acceptable Financing Cash, Conventional, FHA, USDA Loan, VA Loan
Listing Terms Cash, Conventional, FHA, USDA Loan, VA Loan
Special Listing Condition None
Virtual Tour https://www.propertypanorama.com/instaview/stellar/GC533859


"My job is to find and attract mastery-based agents to the office, protect the culture, and make sure everyone is happy! "
atyourservicerealtor@buycentralfloridahomes.com
1230 Oakley Seaver Dr Suite 101, Clermont , Florida, 34711, USA






