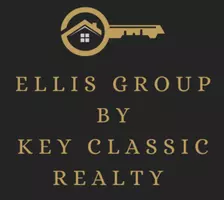
2 Beds
2 Baths
936 SqFt
2 Beds
2 Baths
936 SqFt
Key Details
Property Type Manufactured Home
Sub Type Manufactured Home
Listing Status Active
Purchase Type For Sale
Square Footage 936 sqft
Price per Sqft $181
Subdivision Polo Park Ph 01-A
MLS Listing ID P4936159
Bedrooms 2
Full Baths 2
HOA Fees $720/ann
HOA Y/N Yes
Annual Recurring Fee 720.0
Year Built 1983
Annual Tax Amount $1,636
Lot Size 6,098 Sqft
Acres 0.14
Lot Dimensions 60x100
Property Sub-Type Manufactured Home
Source Stellar MLS
Property Description
Location
State FL
County Polk
Community Polo Park Ph 01-A
Area 33897 - Davenport
Interior
Interior Features Ceiling Fans(s), Eat-in Kitchen, Open Floorplan, Primary Bedroom Main Floor, Vaulted Ceiling(s), Walk-In Closet(s)
Heating Central, Electric
Cooling Central Air, Wall/Window Unit(s)
Flooring Laminate
Fireplace false
Appliance Dishwasher, Electric Water Heater, Exhaust Fan, Range, Range Hood, Refrigerator
Laundry Electric Dryer Hookup
Exterior
Exterior Feature Awning(s), Private Mailbox
Community Features Association Recreation - Owned, Clubhouse, Deed Restrictions, Fitness Center, Golf Carts OK, Golf, Street Lights
Utilities Available Cable Connected, Electricity Connected, Sewer Connected, Underground Utilities, Water Connected
Amenities Available Clubhouse, Fence Restrictions, Fitness Center, Golf Course, Pickleball Court(s), Pool, Shuffleboard Court, Tennis Court(s)
Roof Type Membrane
Garage false
Private Pool No
Building
Entry Level One
Foundation Crawlspace
Lot Size Range 0 to less than 1/4
Sewer Public Sewer
Water Public
Structure Type Frame
New Construction false
Others
Pets Allowed Cats OK, Dogs OK, Size Limit
HOA Fee Include Common Area Taxes,Pool
Senior Community Yes
Pet Size Large (61-100 Lbs.)
Ownership Fee Simple
Monthly Total Fees $60
Acceptable Financing Cash, Conventional
Membership Fee Required Required
Listing Terms Cash, Conventional
Num of Pet 2
Special Listing Condition None
Virtual Tour https://www.propertypanorama.com/instaview/stellar/P4936159


"My job is to find and attract mastery-based agents to the office, protect the culture, and make sure everyone is happy! "
atyourservicerealtor@buycentralfloridahomes.com
1230 Oakley Seaver Dr Suite 101, Clermont , Florida, 34711, USA






