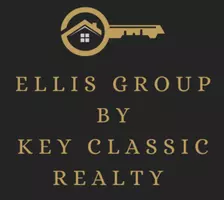
5 Beds
3 Baths
1,612 SqFt
5 Beds
3 Baths
1,612 SqFt
Key Details
Property Type Single Family Home
Sub Type Single Family Residence
Listing Status Active
Purchase Type For Rent
Square Footage 1,612 sqft
Subdivision Sunridge Woods Ph 01
MLS Listing ID O6327899
Bedrooms 5
Full Baths 3
Construction Status Completed
HOA Y/N No
Year Built 1992
Lot Size 10,454 Sqft
Acres 0.24
Property Sub-Type Single Family Residence
Source Stellar MLS
Property Description
LONG TERM RENTAL AT SUNRIDGE WOODS. This Fully Furnished 5-Bedroom, 3-Bathroom Pool Home Is Now Available and Offers Comfort, Style, And Convenience In One Of Davenport's Most Sought-After Neighborhoods. Situated On A Spacious Corner Lot, The Property Features a Well (2022) To Keep Irrigation Costs Down, Along With A Gorgeous Paver Driveway (2022) That Easily Accommodates Multiple Vehicles. A New Roof Was Installed in May 2023, and The Home Benefits From Tile Flooring In The Common Areas And New Laminate In The Bedrooms For Easy Cleaning And Maintenance. The Open Floor Plan And High Ceilings Create a Bright, Airy Atmosphere, Perfect For Enjoying The Sociable Florida Lifestyle. The Kitchen Features Pale Oak Cabinets, a Breakfast Area, and a View Of The Family Room And Pool. For More Formal Gatherings, Enjoy The Living Room and Dining Room With a Contemporary Feature Plank Wall. The Large Primary Suite Offers a Generous Closet, Direct Pool Access, and a Bathroom With Dual Sinks, a Separate Shower, and a Jetted Tub. The Home Has Four Additional Bedrooms, With The Garage Converted Into Two Extra Bedrooms Under AC For Added Space. Bathroom 2 Has A Tub/Shower Combo, While Bathroom 3 Offers A Walk-In Shower. Additional Upgrades Include a n AC (2022, High-Efficiency Unit) and a Pool Pump (2023). The Outdoor Space Is Outstanding, With a Large Covered Lanai Accessible From The Family Room's Sliding Patio Doors. There's a Spacious Dining Area, a Sunbathing Space, and a Sparkling Pool To Enjoy On Warm Florida Days. The Lanai Also Features a Gas Fire Pit, Perfect For Evening Gatherings. The Home Is Beautifully Decorated With High-End Furnishings (1.5 Years Old) and Resort-Quality Mattresses, Comes Fully Stocked With Plates, Glassware, Silverware, Coffee Maker, Toaster, Bakeware, Cookware, and a Slow Cooker. Rent Includes Lawn Maintenance, Pool Maintenance and Pest Control. Electric, Water, Cable/Internet Is Tenant's Responsibility To Setup and Pay. Located Minutes From Champions Gate, Posner Park Shopping And Dining, A Short Drive To Disney and Other Attractions. World-Class Golf Is Nearby At Reunion and The Omni Resort, With Easy I-4 Access To Orlando's Attractions, Tampa, and The West Coast Beaches. Home Is Move-In Ready And Offers The Best Of Florida Living. First Month, Last Month, Security Deposit, Application, Proof of Income, Background, Credit and Eviction Checks Required.
Location
State FL
County Polk
Community Sunridge Woods Ph 01
Area 33837 - Davenport
Interior
Interior Features Ceiling Fans(s), Open Floorplan, Primary Bedroom Main Floor
Heating Central, Electric
Cooling Central Air
Flooring Tile
Furnishings Furnished
Appliance Dishwasher, Disposal, Dryer, Microwave, Range, Refrigerator, Washer
Laundry Inside, Laundry Closet
Exterior
Parking Features Driveway
Pool In Ground, Screen Enclosure
Utilities Available BB/HS Internet Available, Cable Available, Electricity Connected, Sewer Connected, Water Connected
View Garden
Porch Patio
Garage false
Private Pool Yes
Building
Lot Description Paved
Story 1
Entry Level One
Sewer Public Sewer
Water Public
New Construction false
Construction Status Completed
Others
Pets Allowed Yes
Senior Community No
Membership Fee Required Required
Virtual Tour https://www.propertypanorama.com/instaview/stellar/O6327899


"My job is to find and attract mastery-based agents to the office, protect the culture, and make sure everyone is happy! "
atyourservicerealtor@buycentralfloridahomes.com
1230 Oakley Seaver Dr Suite 101, Clermont , Florida, 34711, USA






