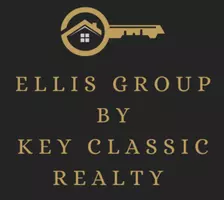
3 Beds
2 Baths
1,658 SqFt
3 Beds
2 Baths
1,658 SqFt
Open House
Sat Sep 13, 1:00pm - 3:00pm
Key Details
Property Type Single Family Home
Sub Type Single Family Residence
Listing Status Active
Purchase Type For Sale
Square Footage 1,658 sqft
Price per Sqft $361
Subdivision East Druid Estates Add
MLS Listing ID TB8418707
Bedrooms 3
Full Baths 2
Construction Status Completed
HOA Y/N No
Year Built 1958
Annual Tax Amount $6,643
Lot Size 7,840 Sqft
Acres 0.18
Lot Dimensions 80x100
Property Sub-Type Single Family Residence
Source Stellar MLS
Property Description
Offering 1,658 sq ft of living space, the open layout highlights a split-bedroom design that maximizes both privacy and function. The expansive primary suite is a true retreat, complete with a large walk-in closet and a fully remodeled en-suite bath showcasing sleek finishes and a walk-in shower. On the opposite side of the home, two additional bedrooms and a renovated full bathroom create a welcoming space for family or guests.
At the heart of the home, the kitchen has been thoughtfully redesigned with shaker-style soft-close cabinetry, subway tile backsplash, stainless steel appliances, a breakfast bar, and a spacious pantry. It seamlessly flows into the dining and living areas, making it ideal for entertaining or enjoying everyday meals. Throughout the home, you'll find new laminate and tile flooring, modern light fixtures, LED ceiling fans, and freshly painted interiors and exteriors—all contributing to a polished, move-in-ready atmosphere.
Major system updates further enhance the property's value: Roof (2021), HVAC system (2017) with brand-new ductwork and insulation (2023), Water Heater (2015), Eaton electric panel (2018), and numerous hurricane-rated windows and doors. Every detail has been addressed with both style and efficiency in mind.
Step outside and discover your private outdoor escape. The resurfaced and retiled pool (2024) features new pavers, a pool heater, hot tub, and pergola, creating a resort-style setting perfect for relaxation or gatherings. Fresh landscaping, a fenced yard, and a new well with updated well points and sprinkler system add to the appeal. Additional perks include a spacious two-car garage with abundant storage, included washer and dryer, and two complete sets of keys with a garage remote.
Best of all, there's no HOA and no flood insurance required, keeping ownership simple and stress-free. This prime location puts you within half a mile of the Pinellas Trail, just one mile from vibrant Downtown Dunedin and Edgewater Park, five miles to world-famous Clearwater Beach, and seven miles to Honeymoon Island. Shops, dining, medical facilities, and entertainment are all close at hand, making this an ideal base for everyday living and enjoying the best of Florida's Gulf Coast lifestyle.
With its extensive renovations, oversized lot, elevated setting, and backyard built for entertaining, 2019 Magnolia Drive stands out as one of the most attractive homes in Pinellas County at this price point. Don't wait—schedule your private showing today and see firsthand why this home is so special!
Location
State FL
County Pinellas
Community East Druid Estates Add
Area 33764 - Clearwater
Interior
Interior Features Ceiling Fans(s), Eat-in Kitchen, Open Floorplan, Primary Bedroom Main Floor, Thermostat, Walk-In Closet(s)
Heating Central
Cooling Central Air
Flooring Laminate, Tile
Fireplaces Type Decorative, Electric, Free Standing
Furnishings Unfurnished
Fireplace false
Appliance Dryer, Electric Water Heater, Range, Refrigerator, Washer
Laundry In Garage
Exterior
Exterior Feature Lighting, Private Mailbox
Parking Features Driveway
Garage Spaces 2.0
Pool Heated, In Ground, Screen Enclosure
Utilities Available Electricity Connected, Sewer Connected, Water Connected
Roof Type Shingle
Attached Garage true
Garage true
Private Pool Yes
Building
Lot Description Sidewalk, Paved
Story 1
Entry Level One
Foundation Slab
Lot Size Range 0 to less than 1/4
Sewer Public Sewer
Water Public, Well
Structure Type Block
New Construction false
Construction Status Completed
Others
Pets Allowed Yes
Senior Community No
Ownership Fee Simple
Acceptable Financing Cash, Conventional, FHA, VA Loan
Listing Terms Cash, Conventional, FHA, VA Loan
Special Listing Condition None
Virtual Tour https://www.zillow.com/view-imx/05d31de5-cd21-4fb9-9ca0-9f8039a1367d?wl=true&setAttribution=mls&initialViewType=pano


"My job is to find and attract mastery-based agents to the office, protect the culture, and make sure everyone is happy! "
atyourservicerealtor@buycentralfloridahomes.com
1230 Oakley Seaver Dr Suite 101, Clermont , Florida, 34711, USA






