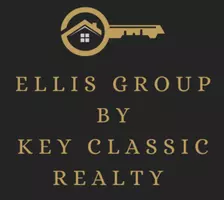3 Beds
2 Baths
1,489 SqFt
3 Beds
2 Baths
1,489 SqFt
OPEN HOUSE
Sun Aug 03, 11:00am - 2:00pm
Key Details
Property Type Single Family Home
Sub Type Single Family Residence
Listing Status Active
Purchase Type For Sale
Square Footage 1,489 sqft
Price per Sqft $308
Subdivision Keene Forest
MLS Listing ID TB8413390
Bedrooms 3
Full Baths 2
HOA Y/N No
Year Built 1956
Annual Tax Amount $861
Lot Size 8,712 Sqft
Acres 0.2
Lot Dimensions 78X110
Property Sub-Type Single Family Residence
Source Stellar MLS
Property Description
Step through the front door into a sun-drenched, open-concept layout where natural light pours through hurricane impact-rated windows, highlighting elegant recessed lighting, 2” designer blinds, and luxury vinyl flooring throughout. Every detail has been curated for comfort and style.
At the heart of the home, the chef's kitchen dazzles with shimmering white quartz countertops and matching backsplash, solid wood soft-close shaker cabinetry adorned with rich brushed gold hardware, and a complete suite of premium Frigidaire stainless steel appliances. The inviting breakfast bar offers the perfect setting for morning coffee or evening wine.
The expansive owner's suite is a serene sanctuary, featuring plush new carpeting, a double-door closet, an independent mini-split system for personalized comfort, and a spa-inspired en suite bath with luxurious finishes.
Whether entertaining guests or unwinding with a book, the enclosed Florida room offers a versatile extension of living space with views of the beautifully landscaped backyard, fully fenced for privacy and ideal for outdoor lounging or grilling on the open patio.
A rare find, the oversized parking pad accommodates up to four additional vehicles beyond the attached one-car garage—perfect for guests or extra toys.
This home also offers extensive upgrades for peace of mind: new HVAC (2025), architectural shingle roof (2022), hurricane-rated custom carriage garage door, gutters with leaf guards (2020), modernized electrical and plumbing systems, termite tenting (2023), and a reclaimed water irrigation system for eco-conscious lawn care.
Tucked beneath a canopy of majestic oak trees in a quiet, established neighborhood, this location is walkable to McMullen Park, Largo Central Park, golf courses, the community center, local dining, and boutique shopping. Just 20 minutes to world-renowned Clearwater Beach and 15 minutes to St. Pete–Clearwater Airport.
Location
State FL
County Pinellas
Community Keene Forest
Area 33771 - Largo
Rooms
Other Rooms Florida Room
Interior
Interior Features Ceiling Fans(s), Crown Molding, Living Room/Dining Room Combo, Open Floorplan, Primary Bedroom Main Floor, Solid Surface Counters, Solid Wood Cabinets, Split Bedroom, Stone Counters, Thermostat, Window Treatments
Heating Central, Electric
Cooling Central Air
Flooring Carpet, Luxury Vinyl
Fireplace false
Appliance Dishwasher, Electric Water Heater, Exhaust Fan, Ice Maker, Microwave, Range, Refrigerator
Laundry Electric Dryer Hookup, In Garage, Inside, Washer Hookup
Exterior
Exterior Feature Lighting
Garage Spaces 1.0
Fence Chain Link
Community Features Street Lights
Utilities Available BB/HS Internet Available, Cable Available, Electricity Available, Electricity Connected, Sprinkler Recycled, Water Available, Water Connected
Roof Type Shingle
Porch Enclosed, Patio
Attached Garage true
Garage true
Private Pool No
Building
Lot Description Landscaped, Near Golf Course, Paved
Entry Level One
Foundation Slab
Lot Size Range 0 to less than 1/4
Sewer Public Sewer
Water Public
Architectural Style Ranch
Structure Type Block,Stucco
New Construction false
Schools
Elementary Schools Belcher Elementary-Pn
Middle Schools Largo Middle-Pn
High Schools Largo High-Pn
Others
Pets Allowed Cats OK, Dogs OK
Senior Community No
Ownership Fee Simple
Acceptable Financing Cash, Conventional, FHA, VA Loan
Listing Terms Cash, Conventional, FHA, VA Loan
Special Listing Condition None

"My job is to find and attract mastery-based agents to the office, protect the culture, and make sure everyone is happy! "
atyourservicerealtor@buycentralfloridahomes.com
1230 Oakley Seaver Dr Suite 101, Clermont , Florida, 34711, USA






