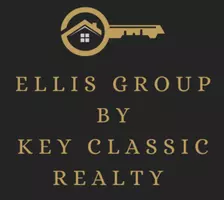3 Beds
3 Baths
1,535 SqFt
3 Beds
3 Baths
1,535 SqFt
OPEN HOUSE
Sat Aug 02, 2:00pm - 4:00pm
Key Details
Property Type Townhouse
Sub Type Townhouse
Listing Status Active
Purchase Type For Sale
Square Footage 1,535 sqft
Price per Sqft $153
Subdivision Pelican Bay Ph 04 Unit 01
MLS Listing ID O6330347
Bedrooms 3
Full Baths 2
Half Baths 1
Construction Status Completed
HOA Fees $800/qua
HOA Y/N Yes
Annual Recurring Fee 4100.0
Year Built 1981
Annual Tax Amount $673
Lot Size 3,484 Sqft
Acres 0.08
Property Sub-Type Townhouse
Source Stellar MLS
Property Description
This home is in a gated community in Pelican Bay, which comes with security staff at each entrance to the community, 24 Hours a day.
There are also roving security patrol staff that continuously drive through the community day in and day out to make sure all of the residents within the community are safe.
The security software that the staff uses, controls all residents & their guess, at the community front gate entrance, as they enter into the community. The community also has a barcode system, which controls visitors' entry by using, driver's license verification, and license plate cameras.
The best part when it comes to the HOA, there is no need for you to ever replace your roof, because your roof is maintained by the HOA.
The HOA also covers exterior paint and building insurance.
Within this well-kept home offers over 1535 sq. ft of open living area that has plenty of usable space throughout the home.
There is also a beautiful skylight in the dining/living area to keep the natural skylight within your home to reduce utilizing electricity during the day.
The sliding glass doors leads to a private patio/courtyard area, which is perfect for outdoor gatherings, overlooking the canal.
The best part is that the primary suite is located on the first floor, which has a his/her bathroom sink, and a large walk-in closet.
The first floor has a half bathroom convenient for your guest to utilize when you have gatherings.
The second floor living area includes two bedrooms giving plenty of privacy to other household members or guests and a bathroom.
There is also a laundry area and freshly painted garage with storage shelves. The home comes with a newer AC unit, which is just a little over 1 year old. This home only had two owners since it's been built, who has a history of having great pride in the home, by keeping the home maintained, so that the next owner can move in without any worries.
This home is conveniently located near shopping centers, Daytona International Speedway, Embry-Riddle Aeronautical University, Daytona State College, and local hospitals, with easy access to I-4 and I-95. Minutes away from the beaches, airport, and premier dining and nightlife, this home offers the perfect combination of location, comfort, and style.
Come on and see this beautiful community and this move in ready home, which won't disappoint you.
Location
State FL
County Volusia
Community Pelican Bay Ph 04 Unit 01
Area 32119 - Daytona Beach/S Daytona Beach
Zoning RESI
Interior
Interior Features High Ceilings, Living Room/Dining Room Combo, Thermostat
Heating Central
Cooling Central Air
Flooring Carpet, Ceramic Tile
Fireplaces Type Family Room
Fireplace true
Appliance Dishwasher, Dryer, Electric Water Heater, Microwave, Range, Refrigerator, Washer
Laundry In Kitchen, Inside
Exterior
Exterior Feature Courtyard, Rain Gutters, Sidewalk
Garage Spaces 1.0
Community Features Golf
Utilities Available BB/HS Internet Available, Cable Available, Electricity Connected, Water Connected
Waterfront Description Canal Front
View Y/N Yes
View Water
Roof Type Shingle
Porch Enclosed, Rear Porch, Screened
Attached Garage true
Garage true
Private Pool No
Building
Story 2
Entry Level Two
Foundation Slab
Lot Size Range 0 to less than 1/4
Sewer Public Sewer
Water Canal/Lake For Irrigation
Structure Type Cement Siding
New Construction false
Construction Status Completed
Others
Pets Allowed Cats OK, Dogs OK
HOA Fee Include Guard - 24 Hour,Maintenance Grounds,Other,Pest Control,Security
Senior Community No
Ownership Fee Simple
Monthly Total Fees $341
Acceptable Financing Cash, Conventional, FHA
Membership Fee Required Required
Listing Terms Cash, Conventional, FHA
Special Listing Condition None
Virtual Tour https://www.propertypanorama.com/instaview/stellar/O6330347

"My job is to find and attract mastery-based agents to the office, protect the culture, and make sure everyone is happy! "
atyourservicerealtor@buycentralfloridahomes.com
1230 Oakley Seaver Dr Suite 101, Clermont , Florida, 34711, USA






