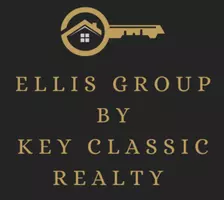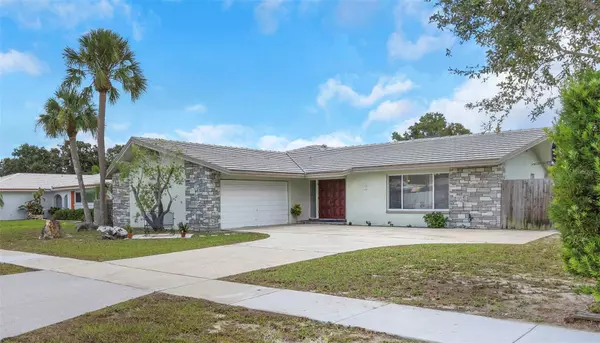5 Beds
3 Baths
2,712 SqFt
5 Beds
3 Baths
2,712 SqFt
OPEN HOUSE
Sun Aug 10, 11:00am - 1:30pm
Key Details
Property Type Single Family Home
Sub Type Single Family Residence
Listing Status Active
Purchase Type For Sale
Square Footage 2,712 sqft
Price per Sqft $261
Subdivision Hillcrest Manor
MLS Listing ID TB8402388
Bedrooms 5
Full Baths 3
Construction Status Completed
HOA Fees $60/ann
HOA Y/N Yes
Annual Recurring Fee 60.0
Year Built 1972
Annual Tax Amount $4,419
Lot Size 0.300 Acres
Acres 0.3
Lot Dimensions 122.5 x 107
Property Sub-Type Single Family Residence
Source Stellar MLS
Property Description
Welcome to 13986 Bonnie Brae Drive — Where Size, Location & Lifestyle Align.
This rare 5-bedroom, 3-bath, 2,712 sq ft pool home in coveted Hillcrest Manor offers the ultimate blend of space, serenity, and everyday Florida luxury — all just one mile from the Gulf Beaches and tucked inside a non-flood, non-evacuation zone.
Inside, the flexible split-bedroom layout is perfect for families, multi-generational living, or work-from-home versatility. Multiple living and dining areas provide room to gather or unwind, while the oversized 2-car garage and ample closets offer plenty of storage.
The screen-enclosed pool area with spillover spa and gas-heated jacuzzi takes full advantage of its west-facing orientation, giving you stunning sunset views every evening. Enjoy the refinished pool deck, covered patio, and fenced yard — your private escape.
This home truly shines thanks to recent updates, fresh staging, generous proportions, and unbeatable bones. With tile roof, solid block construction, and elevated 41' lot, this home is a rock-solid investment in one of Pinellas County's most desirable communities.
You're zoned for highly rated public schools, surrounded by walkable streets, and minutes from shopping, dining, and Indian Rocks Beach. Whether you're looking to move in and enjoy or update over time, this is a rare chance to claim a large, pool home near the beach at an attainable price point.
Don't miss this one — homes with this much space and this location rarely last.
For HOA info go to:
hillcrestmanorhoa.org
Location
State FL
County Pinellas
Community Hillcrest Manor
Area 33774 - Largo
Zoning R-2
Rooms
Other Rooms Attic, Family Room, Formal Living Room Separate, Great Room, Inside Utility
Interior
Interior Features Ceiling Fans(s), Eat-in Kitchen, High Ceilings, Open Floorplan, Primary Bedroom Main Floor, Solid Wood Cabinets, Split Bedroom, Thermostat, Vaulted Ceiling(s), Walk-In Closet(s)
Heating Central, Electric, Heat Pump
Cooling Central Air
Flooring Ceramic Tile, Luxury Vinyl, Slate
Fireplaces Type Family Room, Masonry, Wood Burning
Furnishings Negotiable
Fireplace true
Appliance Dishwasher, Electric Water Heater, Ice Maker, Range, Range Hood, Refrigerator
Laundry Electric Dryer Hookup, Laundry Room, Washer Hookup
Exterior
Exterior Feature Lighting, Sidewalk, Sliding Doors
Parking Features Driveway, Garage Faces Side, Ground Level, Off Street, Oversized
Garage Spaces 2.0
Fence Vinyl, Wood
Pool Deck, Gunite, In Ground, Lighting, Screen Enclosure
Community Features Deed Restrictions, Sidewalks
Utilities Available Cable Connected, Electricity Connected, Phone Available, Propane, Public, Sewer Connected, Water Connected
View Pool
Roof Type Concrete,Tile
Porch Deck, Screened
Attached Garage true
Garage true
Private Pool Yes
Building
Lot Description Corner Lot, In County, Landscaped, Oversized Lot, Sidewalk, Paved, Unincorporated
Entry Level One
Foundation Slab
Lot Size Range 1/4 to less than 1/2
Sewer Public Sewer
Water Public
Architectural Style Ranch
Structure Type Block,Stucco
New Construction false
Construction Status Completed
Schools
Elementary Schools Oakhurst Elementary-Pn
Middle Schools Seminole Middle-Pn
High Schools Seminole High-Pn
Others
Pets Allowed Yes
Senior Community No
Ownership Fee Simple
Monthly Total Fees $5
Acceptable Financing Cash, Conventional, FHA, VA Loan
Membership Fee Required Optional
Listing Terms Cash, Conventional, FHA, VA Loan
Special Listing Condition None
Virtual Tour https://www.propertypanorama.com/instaview/stellar/TB8402388

"My job is to find and attract mastery-based agents to the office, protect the culture, and make sure everyone is happy! "
atyourservicerealtor@buycentralfloridahomes.com
1230 Oakley Seaver Dr Suite 101, Clermont , Florida, 34711, USA






