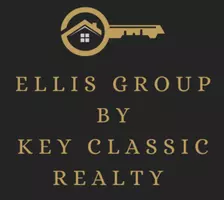5 Beds
4 Baths
4,200 SqFt
5 Beds
4 Baths
4,200 SqFt
Key Details
Property Type Single Family Home
Sub Type Single Family Residence
Listing Status Active
Purchase Type For Sale
Square Footage 4,200 sqft
Price per Sqft $261
Subdivision Wingfield Reserve Ph 2
MLS Listing ID O6303745
Bedrooms 5
Full Baths 4
HOA Fees $623/mo
HOA Y/N Yes
Annual Recurring Fee 1246.0
Year Built 1984
Annual Tax Amount $6,605
Lot Size 1.010 Acres
Acres 1.01
Property Sub-Type Single Family Residence
Source Stellar MLS
Property Description
Elegant 24x28 CALACATTA GOLD MARBLE FLOORING sweeps gracefully through the majority of the living areas, while rich luxury vinyl plank in the bedrooms infuses an inviting sense of warmth.
At the heart of the home, the kitchen serves as both a culinary haven and a design statement. Its fresh palette pairs striking black galaxy granite countertops with crisp white cabinetry, refined hardware, and Avsiile faucets (featured throughout the home). A KitchenAid Pro Series stainless appliance suite completes the picture. Flowing seamlessly from this hub, the floor plan accommodates formal, family, and versatile flex spaces — with the family room crowned by a dramatic VAULTED WOOD-BEAM CEILING and anchored by a fireplace set within a stunning feature wall.
The expansive primary suite impresses with a CUSTOM CLOSET leading into a beautifully updated, spa-inspired en-suite bath. Each guest bathroom reflects the same level of refinement, carrying the elegant finishes consistently throughout the home.
Multiple access points open to the lanai, where a Summer kitchen/bar, travertine tile deck, and a screened pool create a serene, resort-like retreat. Surrounded by lush landscaping and sweeping green space, it's a private sanctuary designed for both relaxation and entertaining.
Recent upgrades include a new irrigation system, newer A/C, newer water heater, and two septic tanks replaced just three years ago. Details such as tray ceilings, crown molding, skylights, and grand light fixtures add layers of character, further complementing the marble floors.
Perfectly located just off Markham Woods Road with easy access to I-4, you're minutes from premier shopping and dining. Outdoor enthusiasts will appreciate the proximity to Wekiva River Conservation Area and Wekiwa Springs State Park. Meanwhile, the Wingfield Reserve community itself offers a rare balance of privacy, natural beauty, and convenience.
Location
State FL
County Seminole
Community Wingfield Reserve Ph 2
Area 32779 - Longwood/Wekiva Springs
Zoning A-1
Rooms
Other Rooms Attic, Bonus Room, Family Room, Formal Dining Room Separate, Formal Living Room Separate, Interior In-Law Suite w/Private Entry
Interior
Interior Features Built-in Features, Cathedral Ceiling(s), Ceiling Fans(s), Crown Molding, Dry Bar, Eat-in Kitchen, High Ceilings, Living Room/Dining Room Combo, Open Floorplan, Primary Bedroom Main Floor, Split Bedroom, Stone Counters, Thermostat, Tray Ceiling(s), Vaulted Ceiling(s), Walk-In Closet(s), Window Treatments
Heating Central
Cooling Central Air, Ductless
Flooring Ceramic Tile, Luxury Vinyl, Marble
Fireplaces Type Family Room, Wood Burning
Fireplace true
Appliance Bar Fridge, Cooktop, Dishwasher, Disposal, Dryer, Microwave, Range, Range Hood, Refrigerator, Washer, Water Softener
Laundry Laundry Room
Exterior
Exterior Feature French Doors, Lighting, Outdoor Grill, Outdoor Kitchen, Outdoor Shower, Sliding Doors
Parking Features Driveway, Garage Door Opener
Garage Spaces 3.0
Pool Deck, In Ground, Lap, Lighting, Outside Bath Access, Screen Enclosure
Utilities Available BB/HS Internet Available, Cable Connected, Electricity Connected, Water Connected
View Trees/Woods
Roof Type Shingle
Porch Rear Porch, Screened
Attached Garage true
Garage true
Private Pool Yes
Building
Lot Description Cul-De-Sac, In County, Landscaped, Level, Oversized Lot, Sidewalk, Paved
Entry Level One
Foundation Block, Slab
Lot Size Range 1 to less than 2
Sewer Septic Tank
Water Public
Structure Type Block,Stucco
New Construction false
Schools
Elementary Schools Woodlands Elementary
Middle Schools Markham Woods Middle
High Schools Lake Mary High
Others
Pets Allowed Yes
Senior Community No
Ownership Fee Simple
Monthly Total Fees $103
Acceptable Financing Cash, Conventional, VA Loan
Membership Fee Required Required
Listing Terms Cash, Conventional, VA Loan
Special Listing Condition None
Virtual Tour https://my.matterport.com/show/?m=odfJxUDEFLp&mls=1

"My job is to find and attract mastery-based agents to the office, protect the culture, and make sure everyone is happy! "
atyourservicerealtor@buycentralfloridahomes.com
1230 Oakley Seaver Dr Suite 101, Clermont , Florida, 34711, USA






