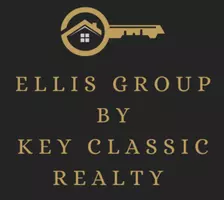3 Beds
2 Baths
2,285 SqFt
3 Beds
2 Baths
2,285 SqFt
Key Details
Property Type Single Family Home
Sub Type Single Family Residence
Listing Status Active
Purchase Type For Sale
Square Footage 2,285 sqft
Price per Sqft $194
Subdivision Weston Reserve/Forest Edge
MLS Listing ID O6303480
Bedrooms 3
Full Baths 2
Construction Status Completed
HOA Fees $219/qua
HOA Y/N Yes
Originating Board Stellar MLS
Annual Recurring Fee 876.0
Year Built 2005
Annual Tax Amount $2,343
Lot Size 6,969 Sqft
Acres 0.16
Property Sub-Type Single Family Residence
Property Description
Ideally positioned across from The Loop Shopping Center, this home provides unmatched convenience with dining, retail, gyms, Publix Supermarket and everyday essentials just steps awayt. Major highways like SR 417 and Hgwy 528 are minutes from your doorstep, ensuring swift access to Orlando International Airport (MCO), International Drive's iconic attractions, and seamless commutes to Walt Disney World Resort, located a short 4-mile drive via Osceola Parkway. Disney's parks—Magic Kingdom, Epcot, and Animal Kingdom—alongside Disney Springs' vibrant dining and entertainment, are all within easy reach.
Perfect for families, this home is zoned for Flora Ridge Elementary, Kissimmee Middle, and Osceola High School, with community perks like A-rated schools and low HOA fees enhancing its appeal. Whether you're seeking a tranquil retreat, a flexible living space with room to grow, or a gateway to Central Florida's best attractions, 3579 Maple Ridge Loop delivers luxury, convenience, and endless possibilities. Schedule your tour today!
Location
State FL
County Osceola
Community Weston Reserve/Forest Edge
Area 34741 - Kissimmee (Downtown East)
Zoning RES
Rooms
Other Rooms Bonus Room
Interior
Interior Features Ceiling Fans(s), Eat-in Kitchen, Kitchen/Family Room Combo, Living Room/Dining Room Combo, Solid Wood Cabinets, Stone Counters, Thermostat, Walk-In Closet(s)
Heating Central
Cooling Central Air
Flooring Carpet, Ceramic Tile, Laminate
Fireplace false
Appliance Dishwasher, Disposal, Dryer, Microwave, Range, Refrigerator, Washer
Laundry Inside
Exterior
Exterior Feature Garden, Lighting, Rain Gutters, Sidewalk
Parking Features Driveway, Garage Door Opener
Garage Spaces 2.0
Community Features Gated Community - No Guard, Pool, Street Lights
Utilities Available Fiber Optics, Public
Amenities Available Gated, Pool
Roof Type Shingle
Porch Rear Porch
Attached Garage true
Garage true
Private Pool No
Building
Lot Description City Limits, Landscaped, Sidewalk, Private
Entry Level Two
Foundation Slab
Lot Size Range 0 to less than 1/4
Sewer Public Sewer
Water Public
Architectural Style Florida, Traditional
Structure Type Block,Stucco
New Construction false
Construction Status Completed
Schools
Elementary Schools Floral Ridge Elementary
Middle Schools Kissimmee Middle
High Schools Osceola High School
Others
Pets Allowed Cats OK, Dogs OK
HOA Fee Include Pool,Private Road,Recreational Facilities
Senior Community No
Ownership Fee Simple
Monthly Total Fees $73
Acceptable Financing Cash, Conventional, FHA, VA Loan
Membership Fee Required Required
Listing Terms Cash, Conventional, FHA, VA Loan
Special Listing Condition None
Virtual Tour https://www.propertypanorama.com/instaview/stellar/O6303480

"My job is to find and attract mastery-based agents to the office, protect the culture, and make sure everyone is happy! "
atyourservicerealtor@buycentralfloridahomes.com
1230 Oakley Seaver Dr Suite 101, Clermont , Florida, 34711, USA






